Bulldog landing page draft 2
A win for Dennis Group and a step toward sustainability
Kerry's refurbishment and expansion project earned Food Engineering's Division 3 Plant of the Year award and Sustainable Plant of the Year award.
The story begins

August 12, 2019. It’s hard to pinpoint exactly when the so-called “chicken wars” started – after all, US chicken consumption per capita has been growing steadily since 1960 – but there’s no doubt that August 12 was an important milestone. It began unassumingly enough, when Popeye’s quietly and without much fanfare introduced their Crispy Fried Chicken Sandwich.
It didn’t stay quiet for long. The sandwich was an instant hit. People waited in long lines…tweeted about it…fought over it. Popeye’s store traffic doubled, each location selling upwards of 1,000 sandwiches daily until they sold out. The chicken craze had officially begun, and soon there were a plethora of similar offerings across fast food retailers big and small: KFC’s Extra Crispy Chicken Sandwich, Zaxby’s Signature Chicken Sandwich, Jack in the Box’s Cluck Sandwich, Sonic’s Chicken Slinger, Shake Shack’s Korean-style Fried Chick’n Sandwich, McDonald’s Crispy Chicken Sandwich – the list goes on and on.
But this isn’t really a story about chicken at all. Because what is a chicken sandwich without a flavorful, well-seasoned, crispy exterior? It is hard to imagine the same fervor over a grilled chicken sandwich. It was the unsung heroes of the chicken wars – the seasonings, coatings, and breadcrumbs that made these sandwiches so intensely craveable. How are they made? What processes ensure the high quality and consistent production of the crumbs that become such an irresistible flavor and texture experience?
To answer those questions, we need to shine a spotlight on the exceptional facility that feeds the insatiable demand for these ingredients in the protein market and beyond.
Project planning
In the fourth quarter of 2018, Kerry announced the acquisition of the coatings and seasonings division of Southeastern Mills. Included in the acquisition was a production facility located in Rome, Georgia, the largest city in Floyd County. The timing was fortuitous: the company had already started evaluating options for capacity expansion across their network of four existing production facilities in North America dedicated to coatings and breadcrumbs. With a customer base of protein processors predominantly located in the Southeastern United States, Georgia was an ideal area for expansion. The Southeastern Mills facility was close to 400,000 SF with three existing manufacturing lines and a distribution center under one roof. The engineering team rolled up their sleeves and got to work, planning what would be the largest capital expansion project in Kerry’s history.
As a first step, Kerry built a strong cross-functional group to serve as the leadership team for this endeavor, which would come to be known as Project Bulldog – a nod to the beloved mascot of Georgia University. This group included discipline leads from health and safety, sustainability, quality, research and development, supply chain, operations, regulatory, information and communication technology, marketing, human resources, and communications.
To assemble best practices and learnings from existing operations, the team enlisted subject matter experts from a variety of other facilities. Even the engineering team was cross-functional. Kerry engaged engineers from across the region to support the project team and leverage their expertise, offering development opportunities for early-career team members on this large capital project. Finally, a third-party design-build firm, Dennis Group, was enlisted to help augment Kerry’s internal engineering team and to provide construction management for the build-out. Involving this robust and cross-functional team early in the project resulted in a well-defined user specification outline prior to capex approval.
The team had a huge task ahead of them: assessing the current facility which housed three existing coatings/seasonings lines and determining how to accommodate six total lines in an expansion. Ultimately, they planned to keep and upgrade two coatings lines while adding two new lines for breader blends and two breadcrumb lines – one for Japanese panko style breadcrumbs, the other for cracker meal production. Crucially, ongoing operations couldn’t be taken down or interrupted for extended periods of time. To continue to service customers while meeting growing demand, production needed to continue, so careful sequencing was required.

Beginning the process
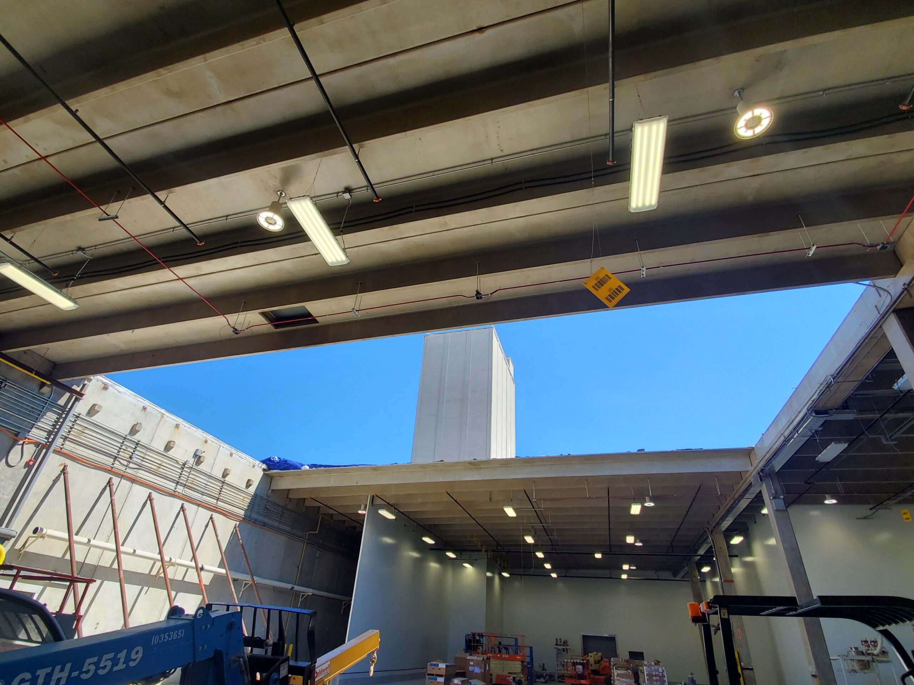
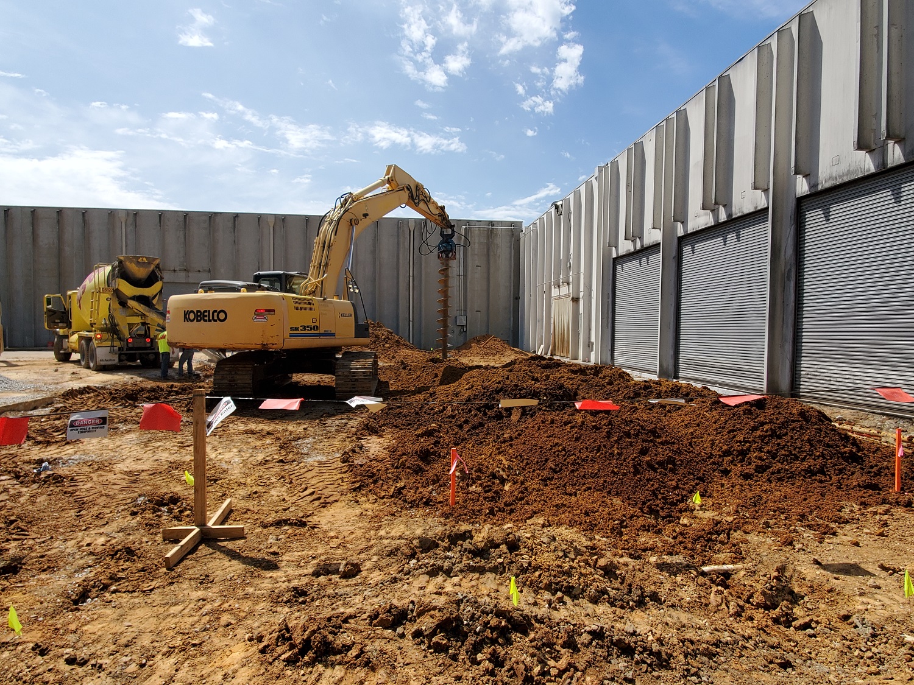
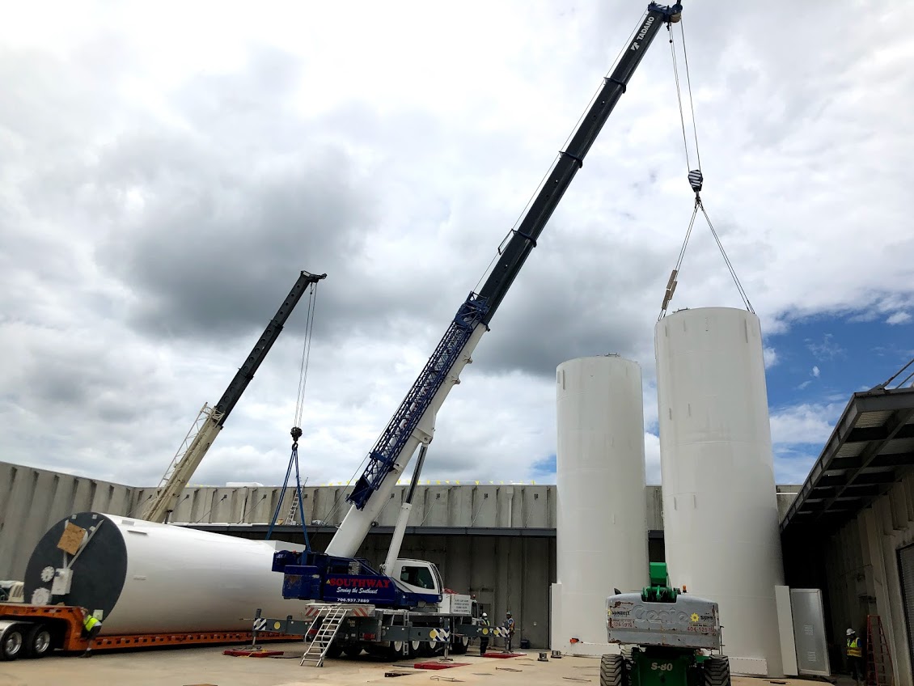
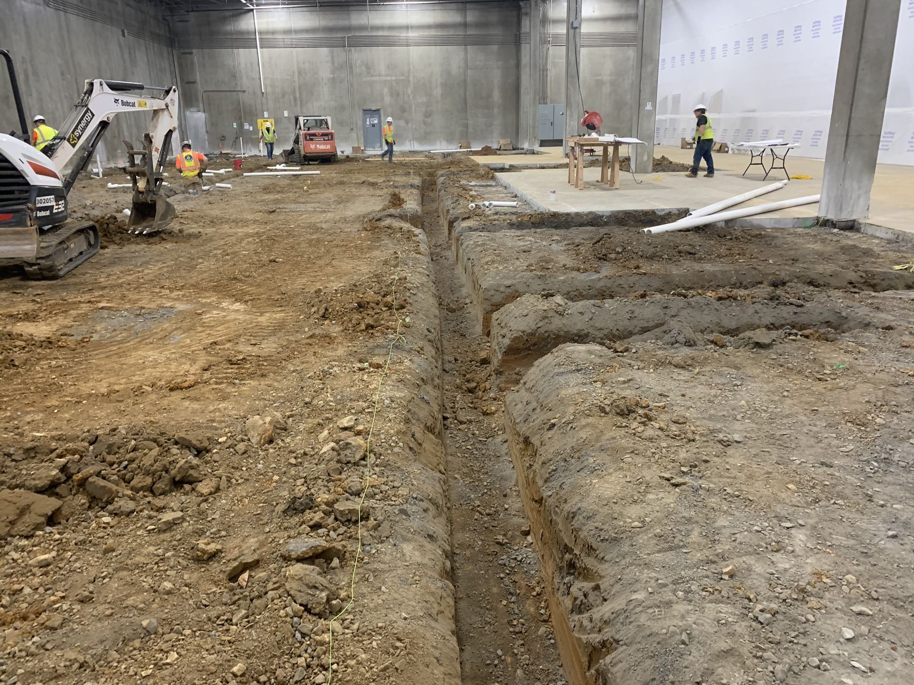
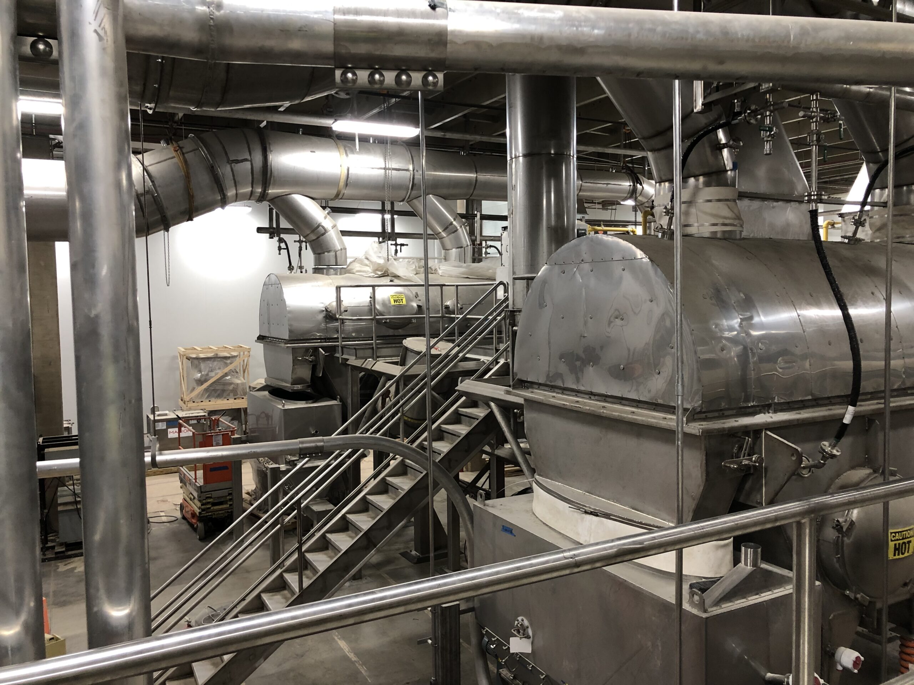
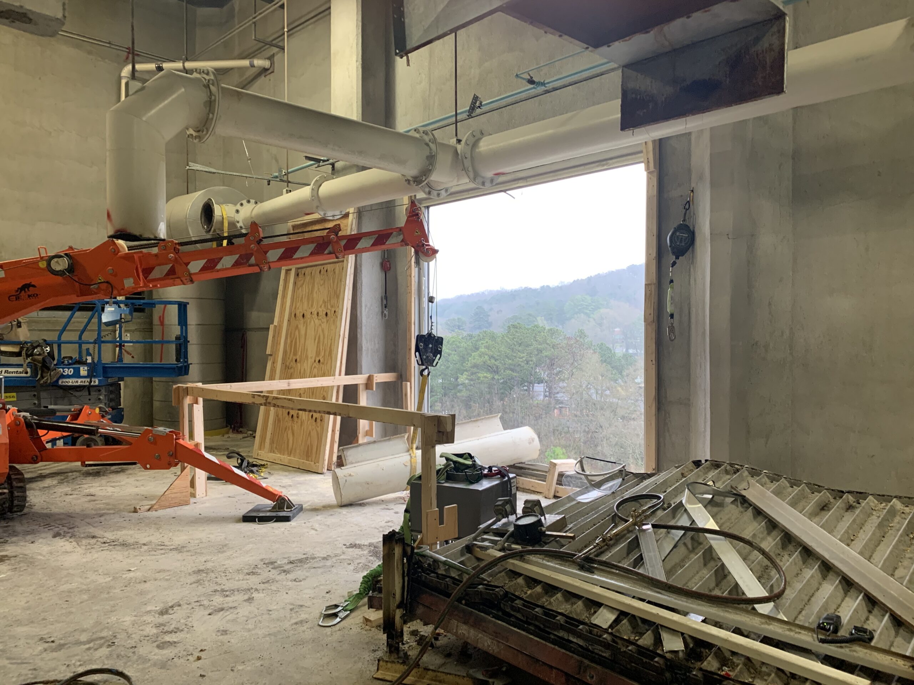
As far as food manufacturing facilities are concerned, Rome is unique. The facility is a precast concrete standing-t building rather than a steel structure. Cables running through concrete wall require extensive anchoring as one adds weight. The building narrows in the middle, where a corridor connected production with the distribution center. In the new configuration, portions of the previous finished goods storage space were converted to production space to accommodate the new lines. With the facility in continuous production, space for equipment receipt and placement had to be carefully considered. The team created strategic openings within the building to overcome this logistical puzzle.
Preparation for the new lines required extensive demolition and refurbishment. An existing process located in a six-story tower was decommissioned and had to be removed through a carefully sequenced cutting, loading, and transfer operation. This procedure safely removed 100 tons of equipment and infrastructure through a series of 10’ x 10’ openings, lowering them to the ground via choreographed cranes to be transported off site. Receiving stations for bulk flour deliveries to feed the operational lines had to be created away from the construction areas. Building modification involved the removal of 25 ft. sections of roof panels adjacent to production lines.
Safety – of both the production teams and the integrity of the lines adjacent to the construction areas – was of paramount importance throughout the operation. In preparation for the upcoming extensive work, the project team created transition zones segregating construction from GMP areas. Careful management throughout the construction process required intense coordination between operations, safety, quality, and construction teams.
Refurbishment offered an opportunity to enhance sanitary design details throughout the plant. The design team took a holistic approach to sanitary design throughout the facility, evaluating each individual work center, observing employee and product flow, utilities, equipment, materials, and how they all interacted to identify areas for improvement. As part of the new design, the team upgraded employee amenity areas with new locker rooms and improved personnel flow in adherence to the latest hygienic zoning principles.
End-to-end traceability was another critical food safety feature, so the facility uses Rockwell’s FactoryTalk Historian to capture 5,735 data points, with real-time and historic process data trends available on the plant floor. The historic process data, alarm and event monitoring, down-time, and manufacturing KPI tracking, as well as asset management, change management, and access controls data are also available off the plant floor and used for forecasting and improving productivity.
3D modeling helped the team design for employee safety. Placements of platforms and bollards were examined and tweaked via a model which resulted in design improvements for better safety and access. Design tweaks included changes to mixer loading areas with new platforms and revised layouts to improve ergonomics, allowing gravity to do the hard work. Quality procedures for sampling of product were reviewed. Thanks to the input from quality, new access ports were designed into process equipment and an additional three-levels of suspended structural platforms were built inside the 28’ high room to facilitate easy, safe access around dryers and mills regularly. Forklift traffic in the narrow section of the building was also reduced by more than 50% through the addition of the overhead conveyance system.
Other improvements included new IMP walls with coated concrete curbs, stainless steel platforms, and upgrading compressed air from carbon piping to stainless steel. The new design increased the original facility’s one COP room to four significantly larger rooms and added 26 air handling units, along with 11 dust collection systems to minimize dust egress and clean-up in the production space.





