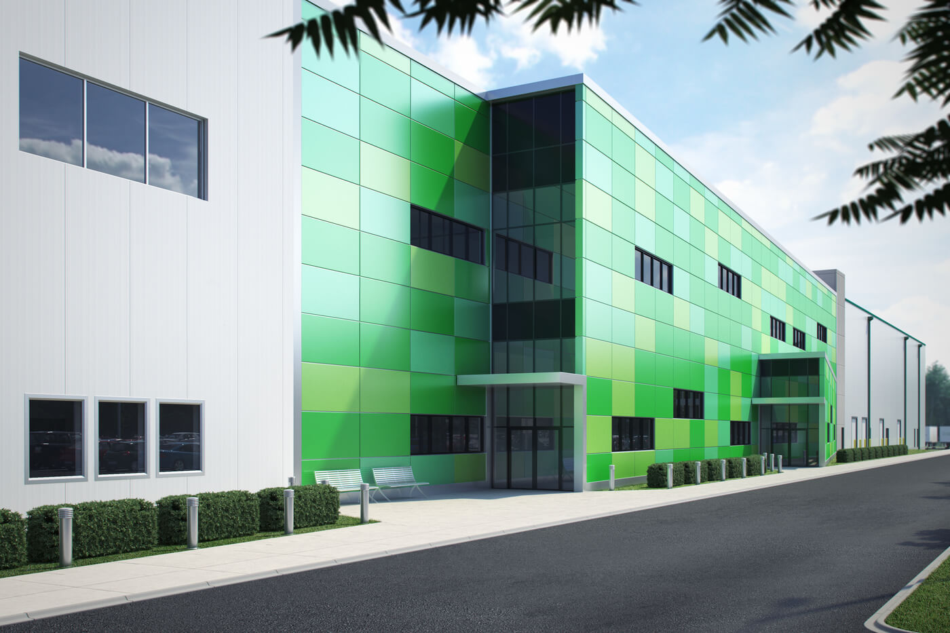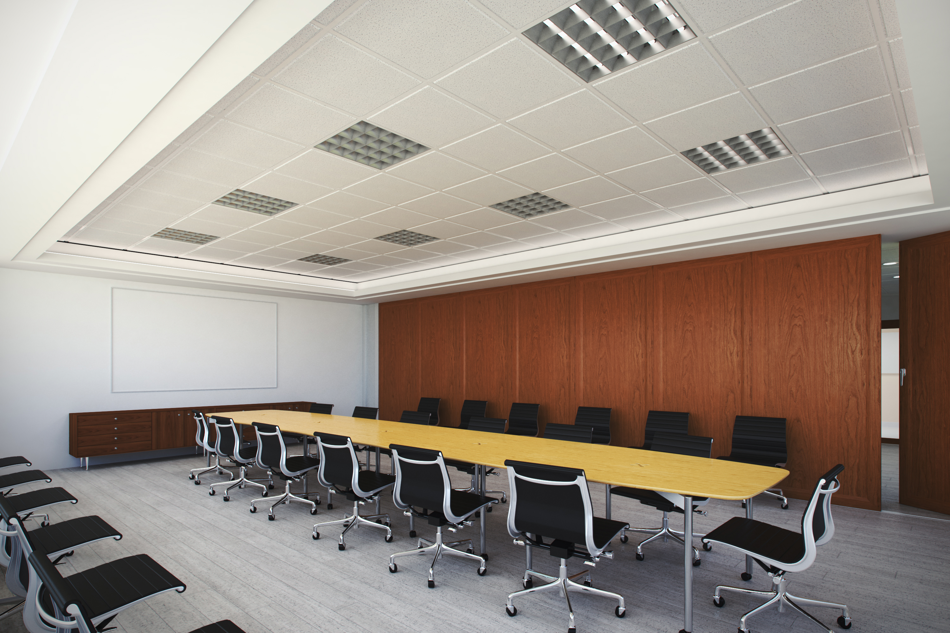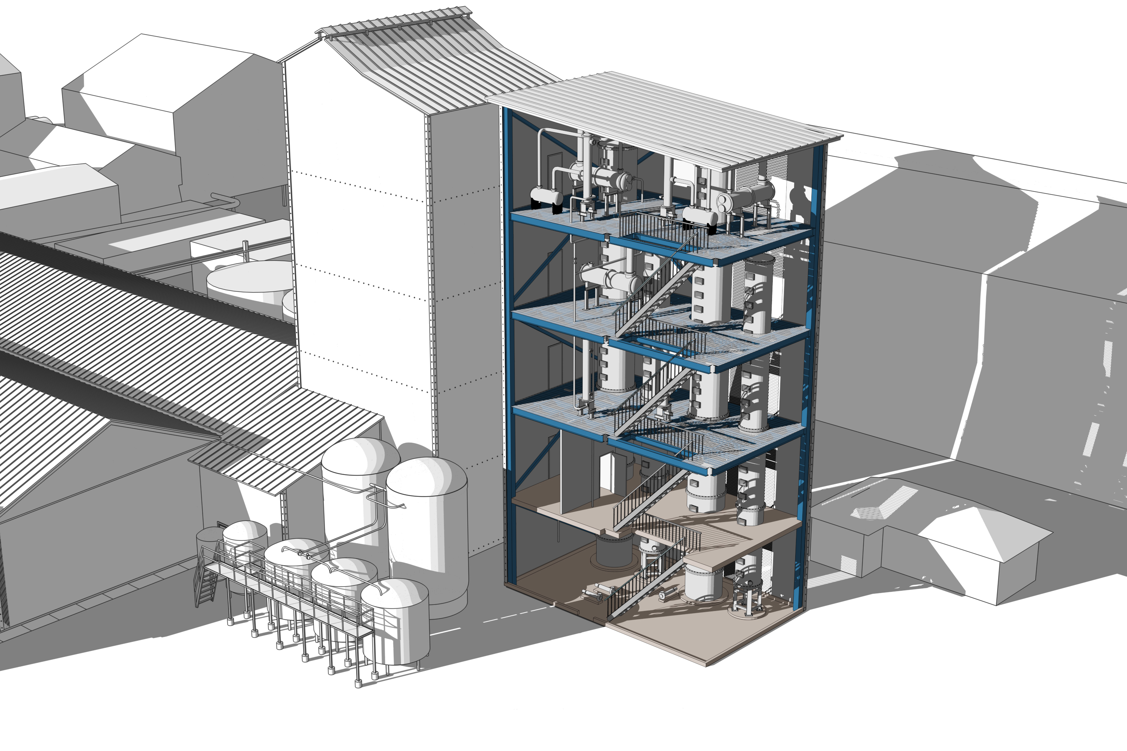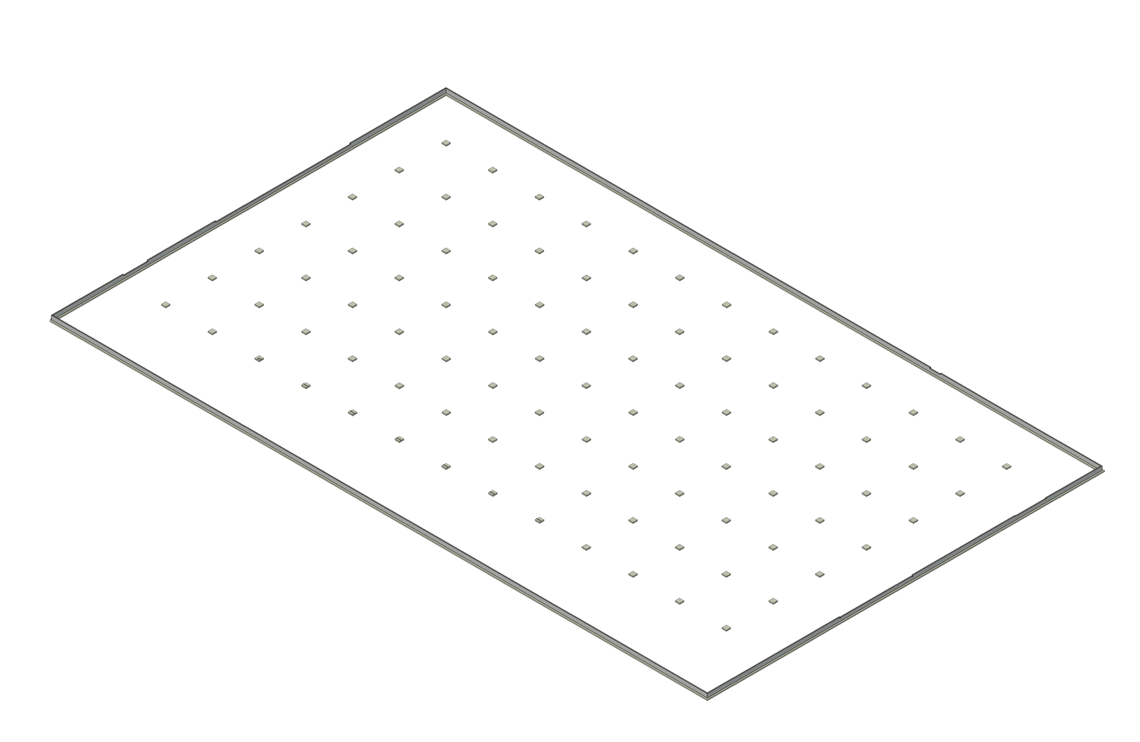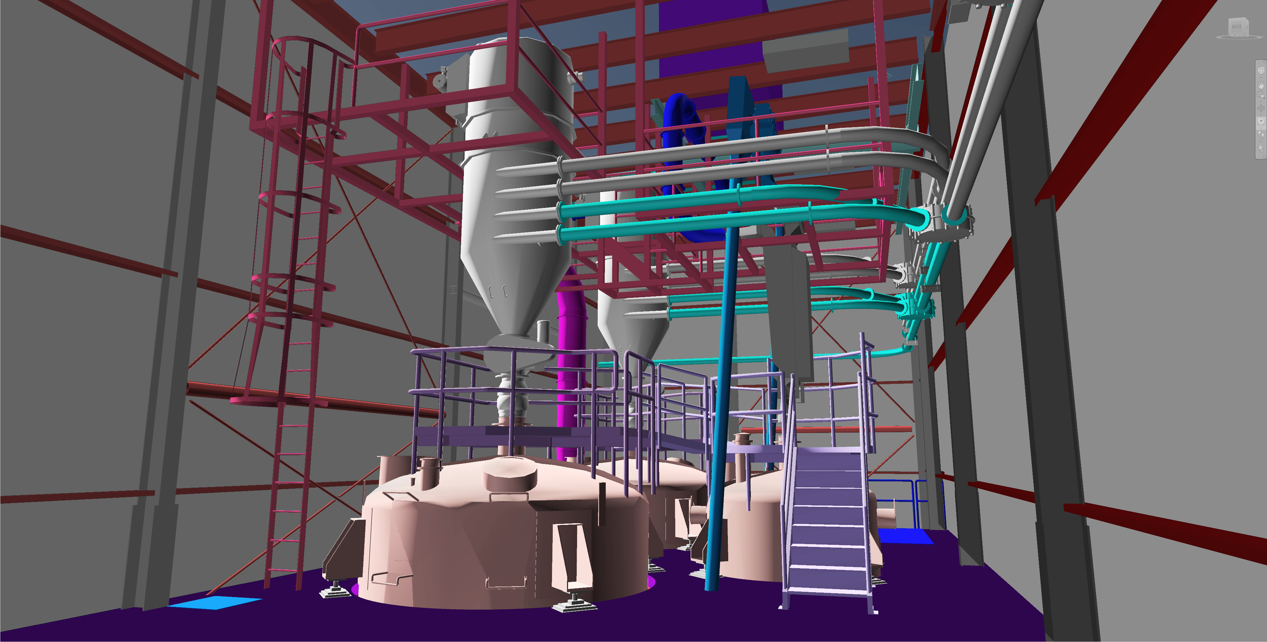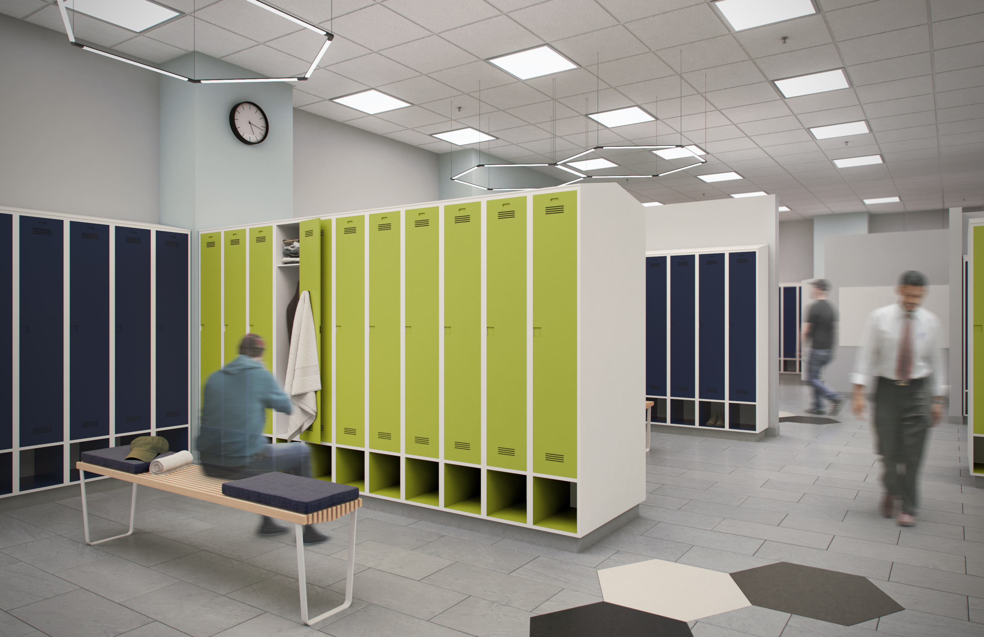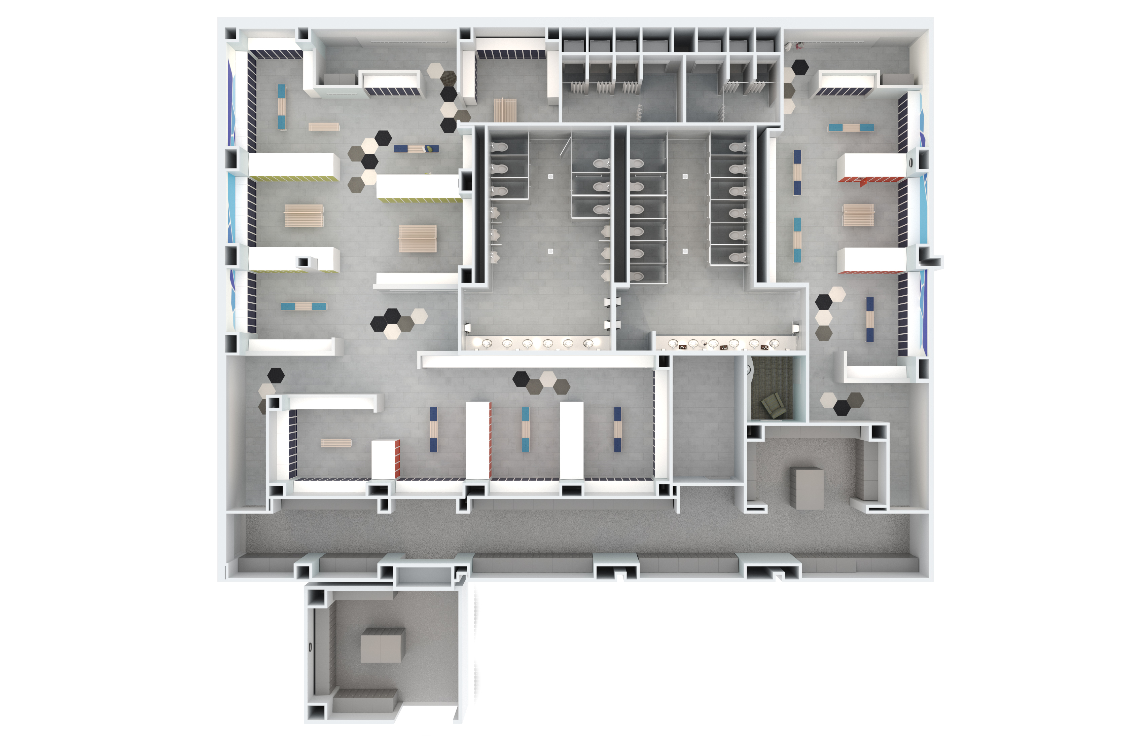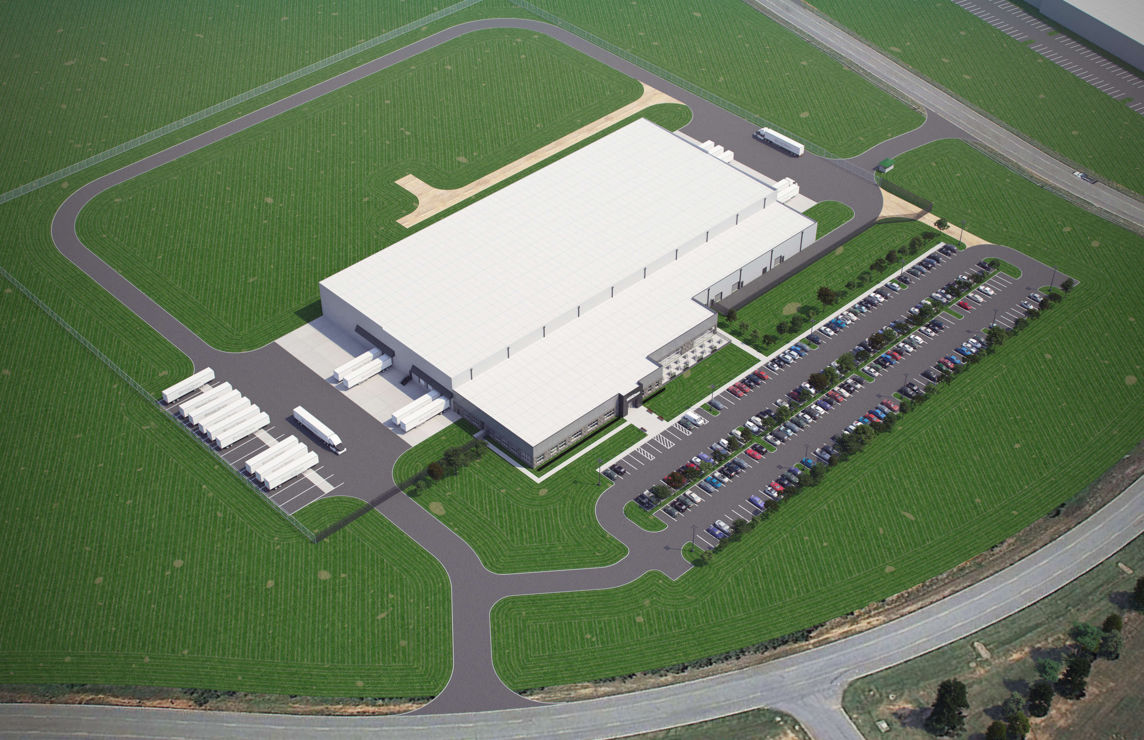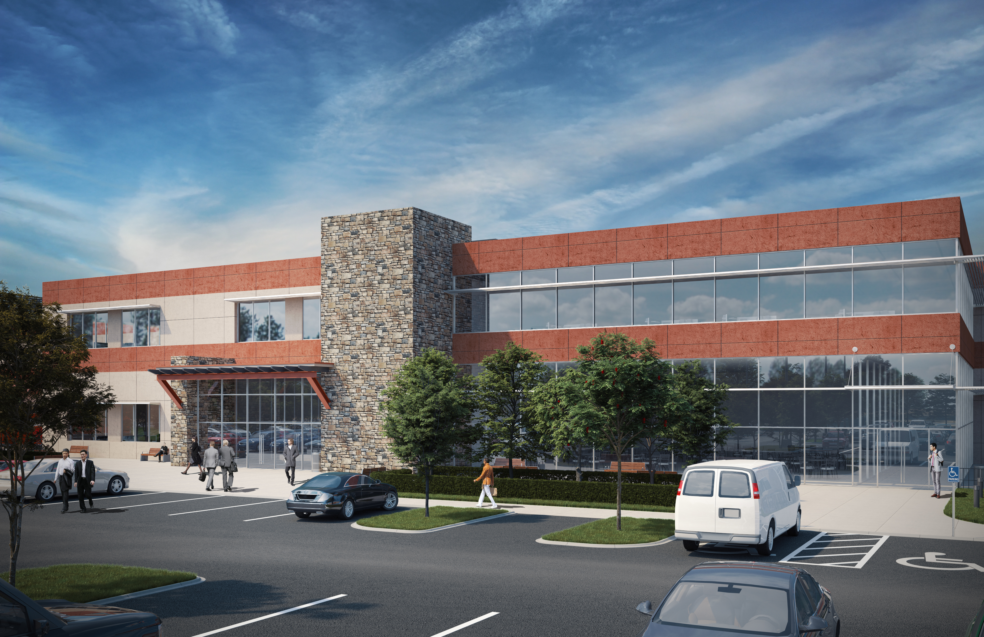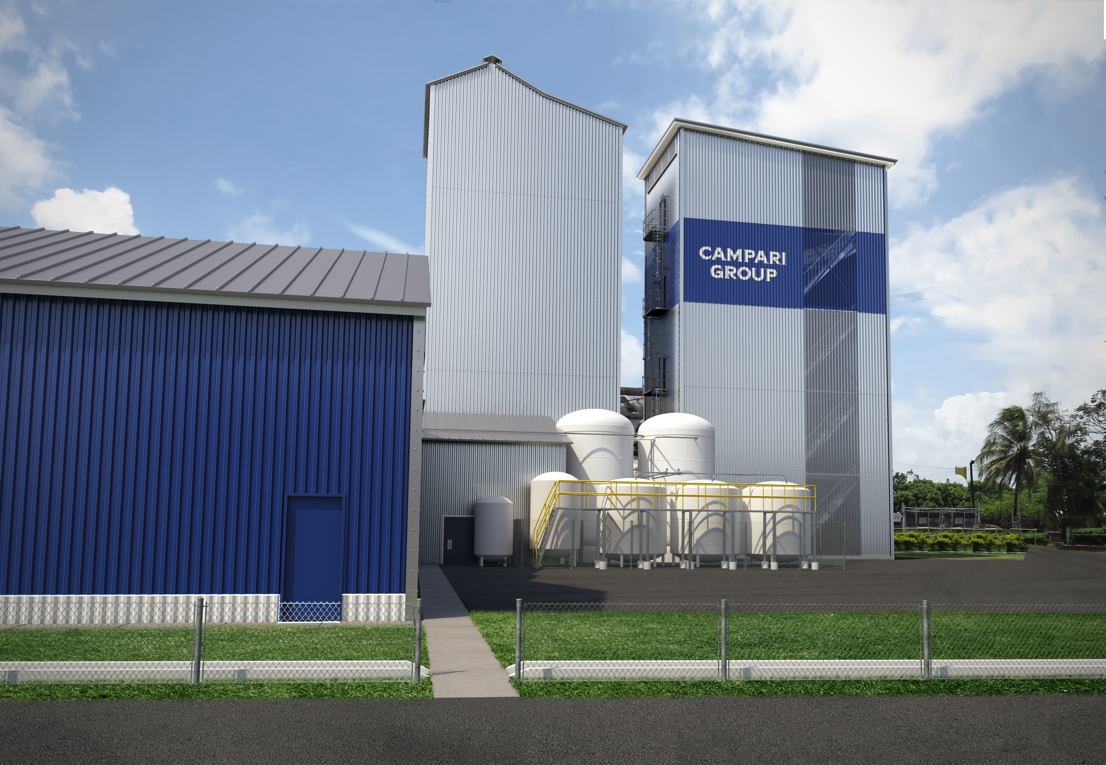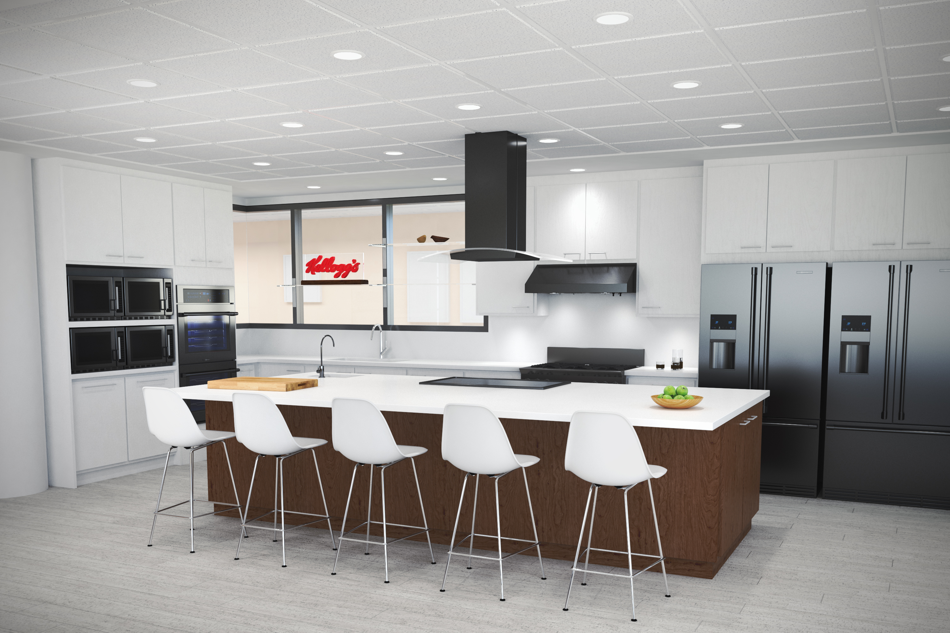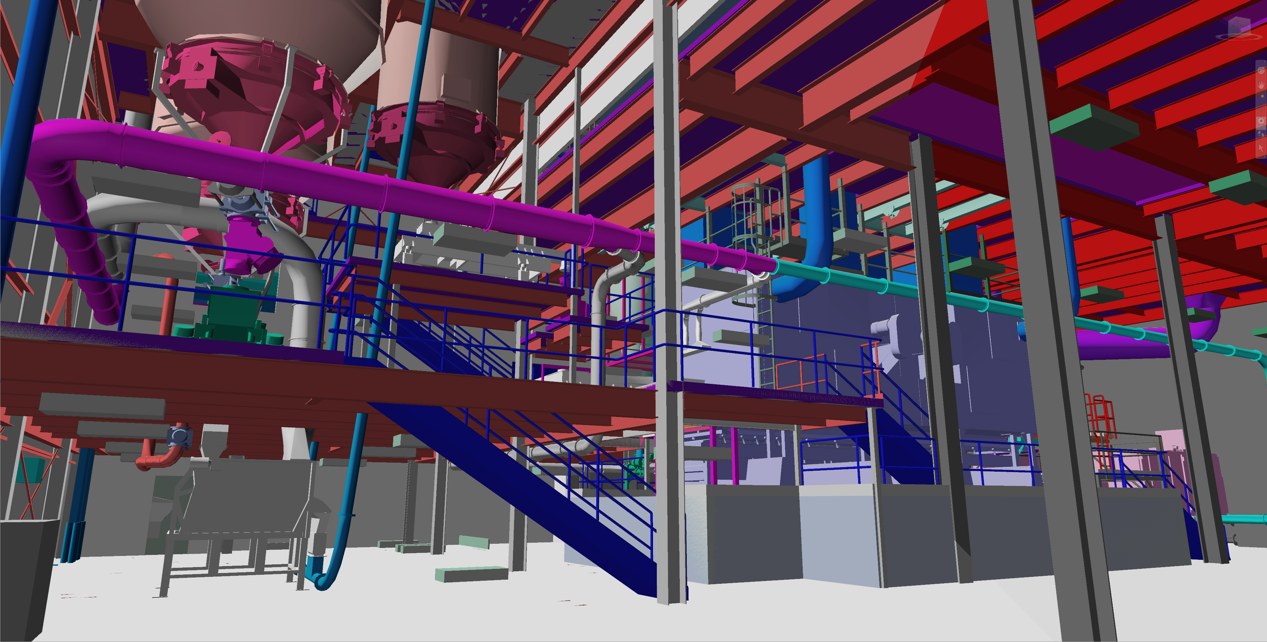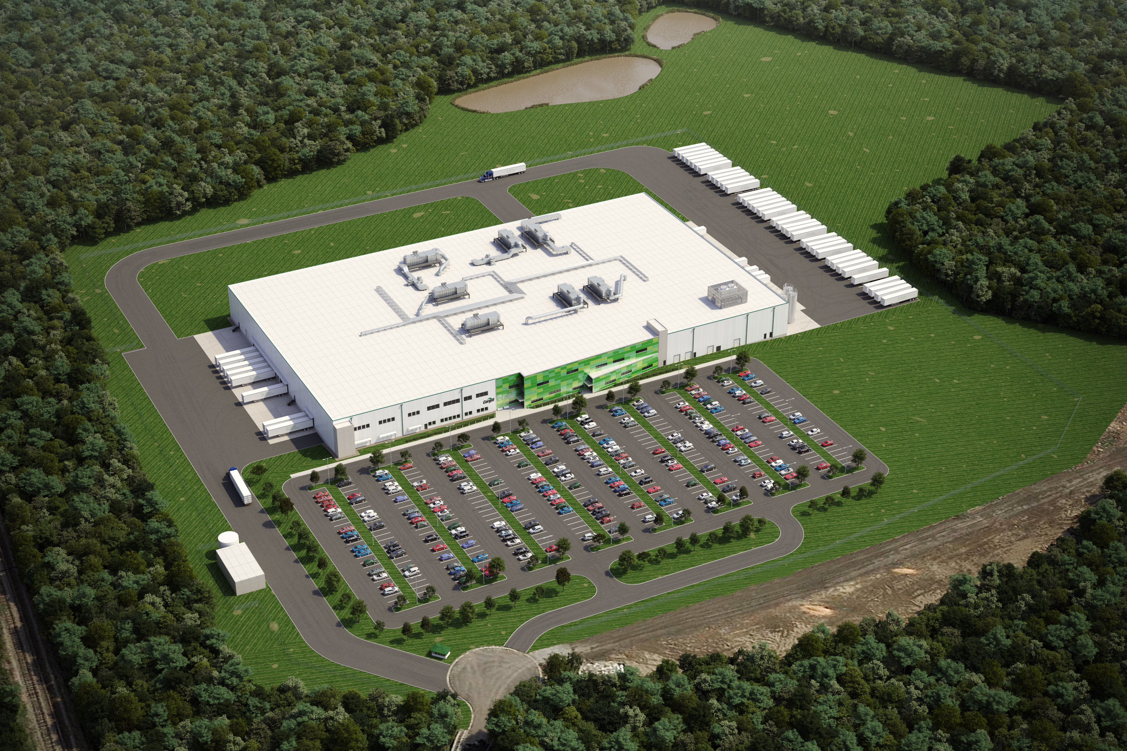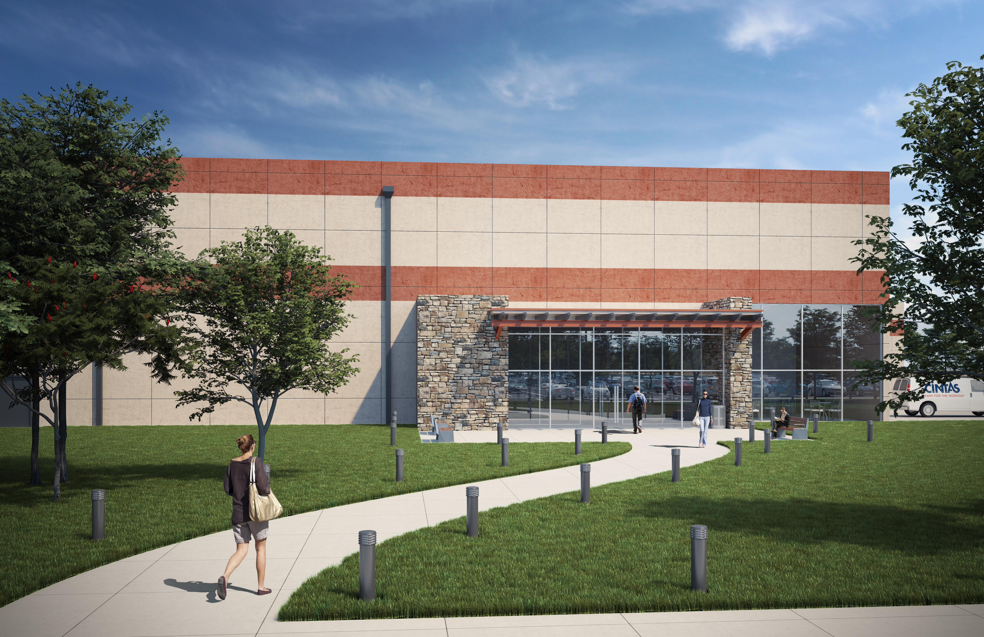Facility Design
PURPOSE-BUILT FACILITIES DESIGNED AROUND YOU
From the start, Dennis Group's architects coordinate closely with all appropriate engineering disciplines to ensure alignment around client objectives.The result of having all disciplines in-house is an integrated team that can quickly, economically and seamlessly deliver by fast-tracking projects from design to construction and respond rapidly to requested changes.
We have vast experience in sustainable design, including LEED accreditation.
Additionally, since we work only in the food sector, our expertise in sanitary design and food safety is unparalleled. Adherence to HACCP & SQF principles is at the forefront of all of our projects, and design and mechanical implications for food safety play a key role in how we design and build our facilities.
We adopt a long-view, making sure today’s design can be adapted for tomorrow’s growth.









