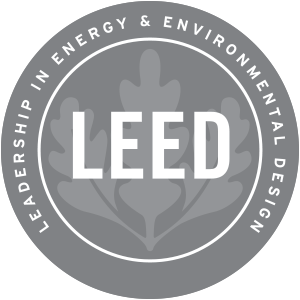THE J.M. SMUCKER COMPANY
 |
LEED New Construction v3 Certified
|
Overview
- In order to ensure long-term competitiveness and meet growing demand, The J.M. Smucker Company decided to build a 300,000 SF facility that embraced the latest equipment and technologies on its corporate campus.
Project Highlights
- This new space, which was located adjacent to an existing finished goods warehouse on their 35-acre corporate campus featured rail receiving, bulk dry and liquid commodities, three high-speed production lines and five portion control lines.
- Dennis Group adopted a phased construction approach in order to seamlessly transition operations from an existing facility.
- Careful planning and permitting were required since the site had several wetland areas. In addition to mitigating the wetland disturbance, sustainability was a key focus of the project since the company has committed to be environmentally conscious and socially responsible.
USGBC ® and the related logo are trademarks owned by the U.S. Green Building Council and are used with permission.
SABRA DIPPING COMPANY

|
LEED New Construction v3 Gold
LEED New Construction v3 Silver
LEED New Construction v2.2 Silver
|
Overview
- To meet rapid growth in the hummus and chilled dips sector, Sabra enlisted Dennis Group to provide full design-build services for the world’s largest hummus facility.
Project Highlights
Named “Food Plant of the Year” by Refrigerated & Frozen Foods magazine
- The initial facility was 120,000 SF which included a 40,000 SF finished goods distribution center – a 100,000 SF expansion was added later in less than 14 months from concept to commissioning.
- Dennis Group took a highly manual operation in Sabra’s former location in Astoria, New York and transformed it into a fully-automated operation giving Sabra a more than 200 percent capacity increase.
- A custom integrated CIP system ensures the product is never exposed to the manufacturing environment and that the finished product is not handled until it has been hermetically sealed.
- The project attained LEED Gold and LEED Silver Certifications for energy savings, environmental impact and sustainability.
- A massive water collection system allows for the reuse of 500,000 gallons of rain and process water each year
- Low VOC levels were specified for all paints, coatings, sealants, adhesives, and carpet systems
- Composite wood products are free of urea-formaldehyde
- Outdoor air ventilation far surpassed the recommended guidelines of ASHRAE
USGBC ® and the related logo are trademarks owned by the U.S. Green Building Council and are used with permission.







